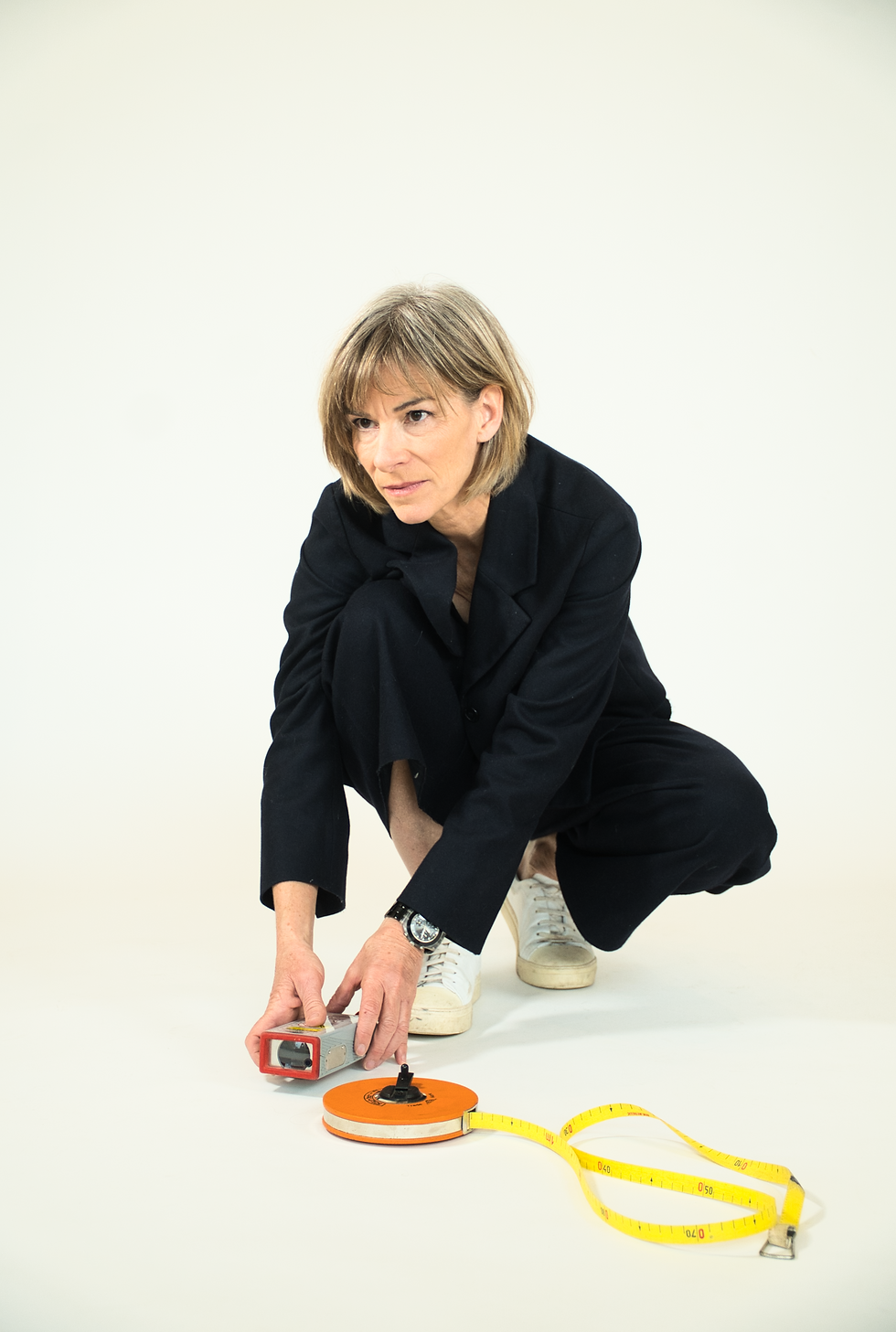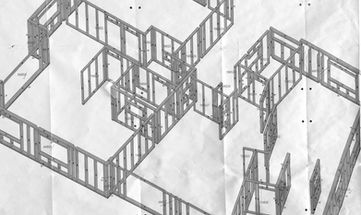2025 Vinelz, House on the Lake II
2020 Bellmund, single-family house
2016 Bettmeralp, Roof extension
2013 Taichung, headquarters of DTSwiss
2021 Siselen, apartment building with Meyer Architekten AG
2020 Müntschemier, building application for single-family home
2020 Othmarsingen, preliminary project apartment building
2020 Portalban, project for single-family homes
2019 Vinelz, Construction Management House on the Lake I
2018 Büren a. A., Construction management for single-family home
NAN Architektur GmbH stands for individual, creative and sustainable solutions that are designed to meet your needs with sensitive architecture.
Quality and sustainability are themes that flow into all projects.
Our primary areas of activity are new construction as well as additions, extensions and conversions of single-family homes, multi-family homes and commercial buildings.
NAN Architektur GmbH prefers to build with wood. We create your project studies, assist with competitions, and write texts.
Visit us in Vinelz on Lake Biel!
„Die Schönheit ist eine Übereinstimmung und ein Zusammenklang der Teile zu einem Ganzen, wie es das Ebenmass, das oberste Naturgesetzt, fordert.“
Leon Battista Alberti (1485), Architekt

Architektin mit über 30 Jahren Erfahrung und fundierten Kenntnissen in Design, Kommunikation mit Behörden, Prozessabläufen und Bauleitung.

...wenn Sie Wert auf Qualität und sorgfältige Arbeit legen!

NAN Architektur engagiert sich für funktionale, einfache und nachhaltige Lösungen.

Architektin mit über 30 Jahren Erfahrung und fundierten Kenntnissen in Design, Kommunikation mit Behörden, Prozessabläufen und Bauleitung.

Wohnqualität und Alter, Erkenntnisse des Forschungprojekts der BFH

Architekturwettbewerb Wohnüberbauung in Arch, 1. Rang

Projektstudie NAN Architektur für Umbau Schulhaus zu Alterswohnungen in Hilterfingen

Wohnqualität und Alter, Erkenntnisse des Forschungprojekts der BFH
 |  |  |  |  |  |
|---|---|---|---|---|---|
 |  |  |




Nandita Boger
Dipl. Architect ETH / SIA
Privacy Policy






























